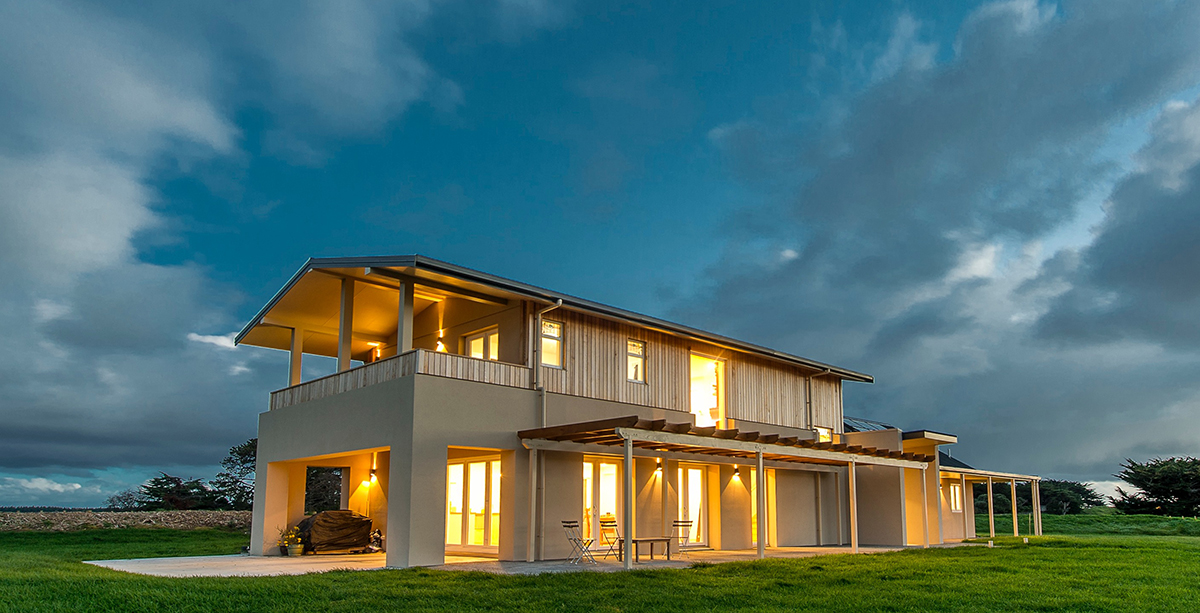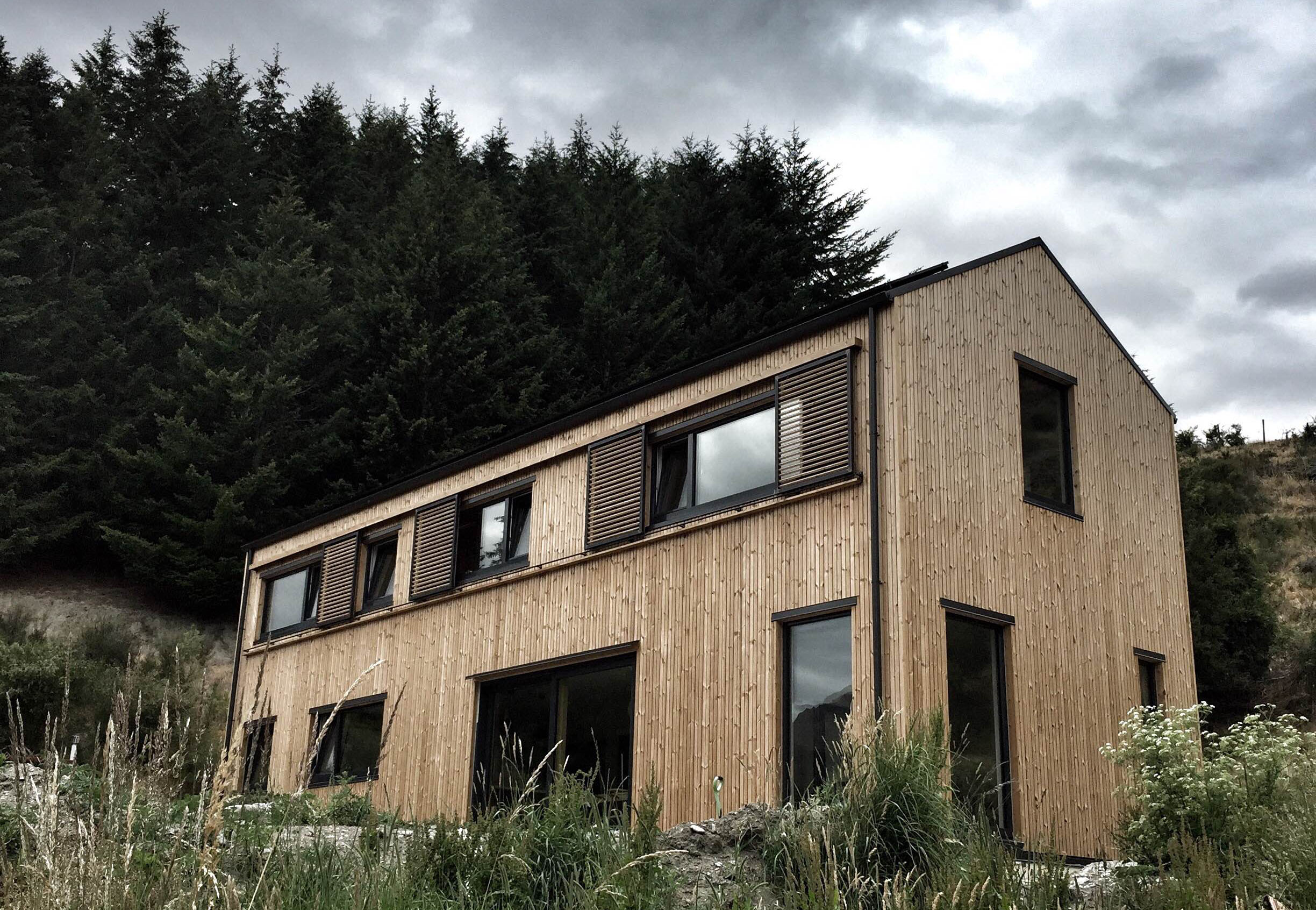Our homes are important to us. Be it owned or rented our home is where we live, love, laugh, play, share and rejoice. It’s where we raise our kids, have dinner with friends, snuggle on the sofa to watch a movie and step on toys on the way to the loo in the middle of the night.
Our homes though are creating some serious problems for us; both personally and as a society and country. There are many problems; here I will focus on the big three (affordability, health and comfort, climate change resilience), the trifecta, and offer a single, simple solution that addresses all three.
The Passive House Standard is a building performance standard developed to address the shortfalls of descriptive building requirements that prevailed in Europe at the time
The approach to reducing heating requirements and improving comfort in homes was identical to the approach taken in New Zealand since insulation was first mandated in 1977 in that it focuses on inputs without defining a desired outcome that is specific, measurable and verifiable.
The fundamental difference with the Passive House Standard is that it focuses on outcomes. It simply defines an appropriate amount of heating energy that may be used to maintain a constantly comfortable, dry and healthy building.
Let’s be clear; the Passive House Standard is not the same as passive solar design (north-facing glazing, large eaves, exposed concrete floors) that most Kiwis understand. Passive solar design is also an inputs focused solution.

Open Plan Kitchen © S3 Architects, EZED and The Ideal House
The Passive House Standard first defines comfort (≥20°C, ≤ 25°C, internal surface temperatures ≥ 16.5°C) and then specifies the maximum amount of heating (or cooling) that can be used to maintain this level of comfort 24 / 7 / 365. That’s it. See here for technical information on the specific requirements.
The Passive House Standard is being used across the world, in Europe, the UK, North America and Canada, Japan, Australia and New Zealand. Despite its name the Passive House Standard is not only for houses; it can be used for buildings of any type. Across the world there are Passive House Certified houses, apartments, schools, offices, churches, kindergartens, aged care facilities, fire stations, museums and industrial buildings. Here in New Zealand there are proposals for apartments, offices and churches.
The Passive House Standard sets no rules around design, orientation, form, shape, construction systems, materials or aesthetics. So long as we meet the criteria, we can do what we like. This means the only limitation on the excellence of your home is the ability of your designer.
So how does the Passive House Standard solve the trifecta of problems?
Affordable Housing
Affordable housing is currently a justifiably hot topic in New Zealand. One of the solutions being offered is to build more ‘affordable’ homes. The challenge with this solution is that it is being debated on the basis that ‘affordable’ housing is achieved by reducing the capital cost of building a home without considering the ongoing operational energy costs of living in the home.
Passive Houses solve both of the challenges. While a poorly designed Passive House may cost a lot more to build, and a quite well designed Passive House may cost slightly more to build than a code-minimum house, Passive Houses don’t have to cost more. Any competent designer can design a home to a budget when the design brief is clear.
Any rational and robust economic analysis of the monthly and lifetime economic costs of a home shows that Passive Houses are cheaper to build and own or rent. The cost savings in energy alone (without considering the external health costs of living in a code-minimum house) will offset any increased building cost.
Healthy and Comfortable Homes
Health and comfort are the underpinning principles of the Passive House Standard.
A Passive House will always have comfortable and healthy temperatures. A Passive House will never have condensation inside. A Passive House will never have mould inside (except on the cheese in the fridge). A Passive House will constantly have clean, fresh air. These are the outcomes that a Passive House delivers.
The Passive House Standard is not only for new homes. A reduced standard, called EnerPHit, is also available for retrofitting existing homes to Passive House standard and research is currently underway to understand cost-effective methods of retrofitting typical New Zealand homes to the EnerPHit standard.
Climate Change Resilience
To maintain the same level of comfort a Passive House will use approximately one tenth to one twentieth (5 – 10%) of the energy a code-minimum house will use.
Currently houses use approximately 11% of all the energy consumed in New Zealand, and up to 34% of this energy is used to keep houses not warm enough.
However, because of New Zealand’s quite unique climate emission and energy generation profile, reducing energy use in buildings will have very little impact on overall greenhouse gas emissions in New Zealand.

© Black Pine Architecture and Climate House Ltd.
There are two other climate resilience factors though where Passive House adds significant resilience to our homes.
Energy Independence
As climate change takes effect and our energy systems may become more vulnerable, Passive Houses are resilient to energy shortfalls or outages because the passive building fabric does the work to maintain comfortable and healthy homes rather than depending on active heating systems as the primary means of maintaining comfort.
Policy Change Resilience
Any potential future changes to policy around energy generation or usage (for example, a ban on fossil fuel use for heating) may also impact on our ability to maintain comfortable, healthy homes.
Again, Passive Houses mitigates this risk by providing a building that is not dependent on energy-intensive heating (or cooling) systems. The building itself provides the means to maintain comfort.
In summary, the Passive House Standard is a simple and effective means to deliver new and retrofitted buildings that provide healthy and comfortable places in which we can live, work, play and learn.
The Passive House Standard provides buildings that achieve our trifecta of goals. They are affordable, healthy and resilient.



Leave a comment